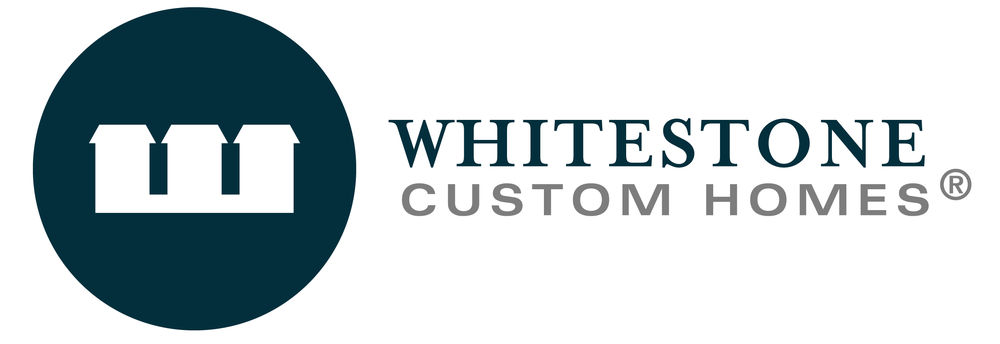Blog Post
Some New Ideas about Open Concept Homes
July 25, 2025
Some New Ideas about Open Concept Homes
Homeowners today are drawn to simplicity without sacrificing function. Uncluttered spaces, clean lines, and neutral palettes dominate, creating serene environments that feel both open and inviting. Large windows flood rooms with natural light, seamlessly blending indoor and outdoor living for a fresh, airy feel.
This simplicity extends to the overall home layout, with open floor plans that foster connection between family members and promote a more casual, relaxed lifestyle. The emphasis is on purposeful spaces—each room has a clear function while maintaining flexibility for future changes. Built-in storage solutions, hidden cabinets, and multifunctional furniture help maintain a clean, organized look without sacrificing comfort.
Kitchens are designed with sleek, handle-free cabinetry, large islands for entertaining, and integrated appliances for a seamless aesthetic. Living rooms flow effortlessly into dining areas, creating versatile spaces perfect for gatherings or quiet evenings at home.
Bold Accents and Unique Materials
While minimalism sets the foundation, bold accent walls, textured finishes, and innovative materials add character. From wood beams to industrial metals and polished concrete floors, these elements personalize spaces, making homes feel unique and reflective of the people who live in them. Please watch concrete floors however. They are not for everyone and have a very industrial look and a solid lack of perfection expected by some.
Color palettes are often neutral, but strategic pops of bold color—such as deep blues, emerald greens, or warm terracotta—add depth and personality. Natural materials like stone, wood, and metal are not just decorative but also chosen for their sustainability and durability, contributing to both aesthetic and environmental goals.
Recent Posts

January 23, 2026
Single Story Home Dominate New Home Sales

November 20, 2025
Construction Jobs will not be Taken over by AI!

October 21, 2025
Top Trends in New Homes 2025
May 28, 2025
Pickleball is the Home Building Trend Taking 2025 By Storm



